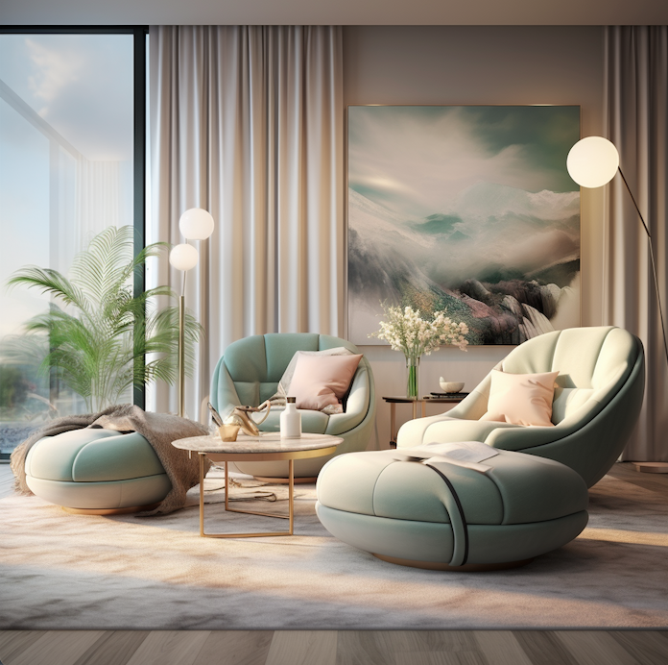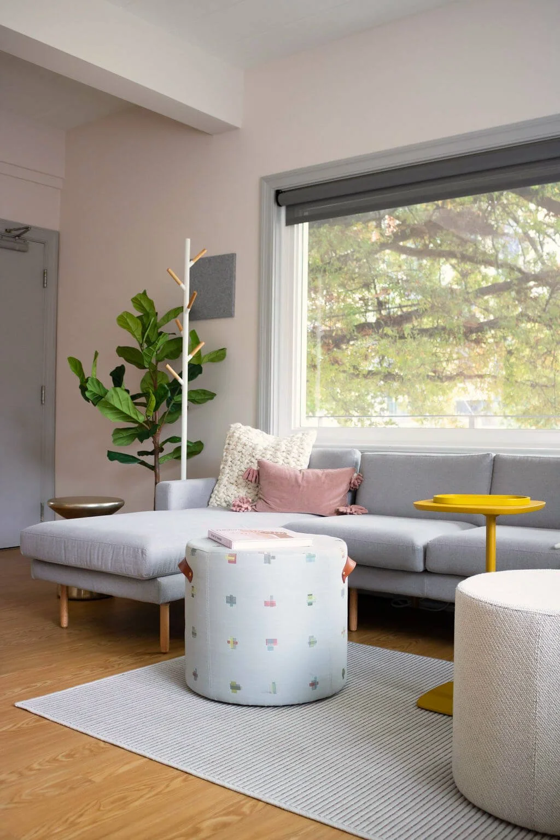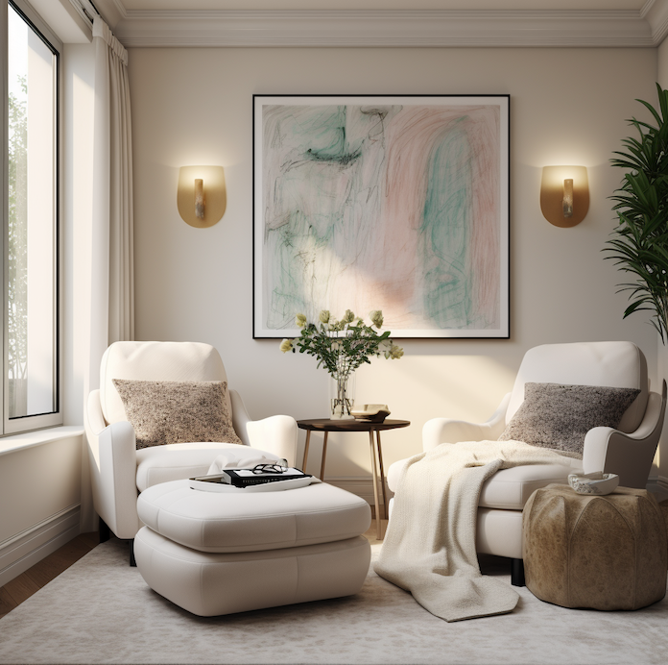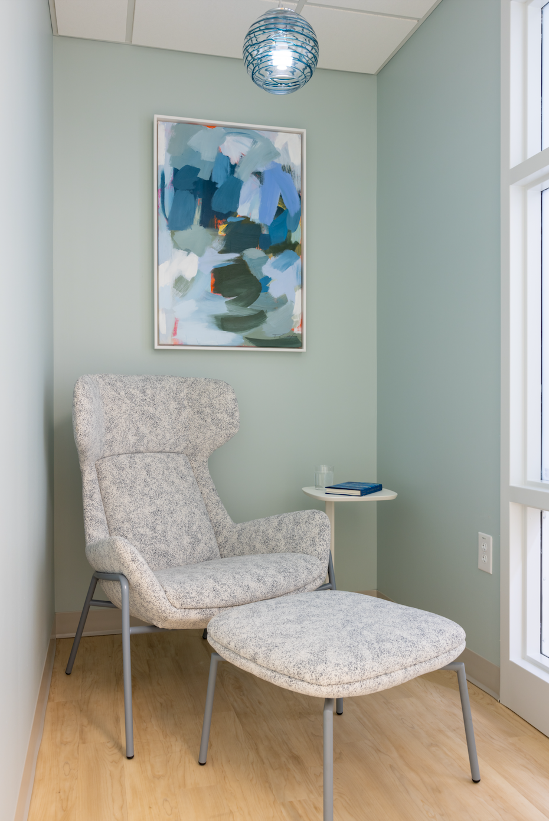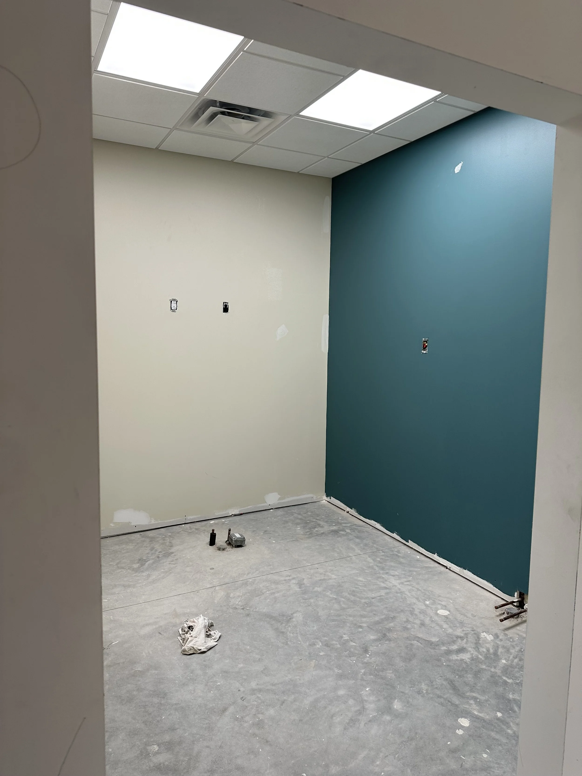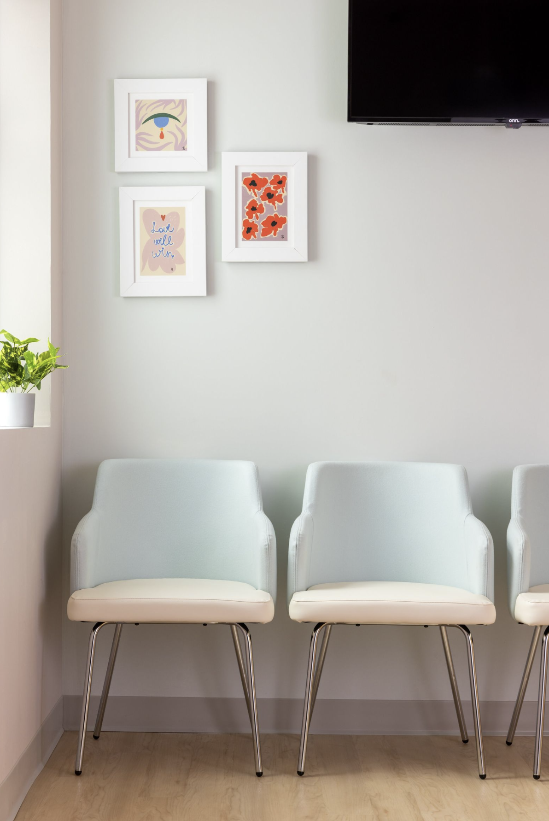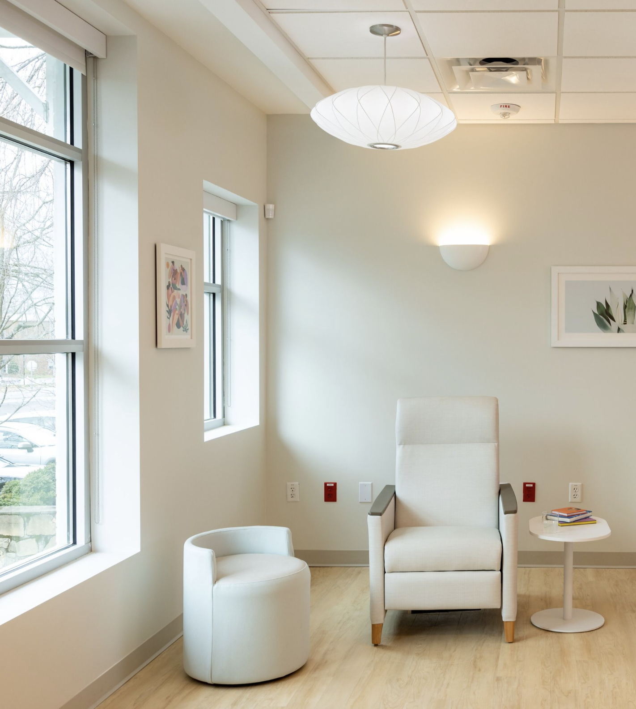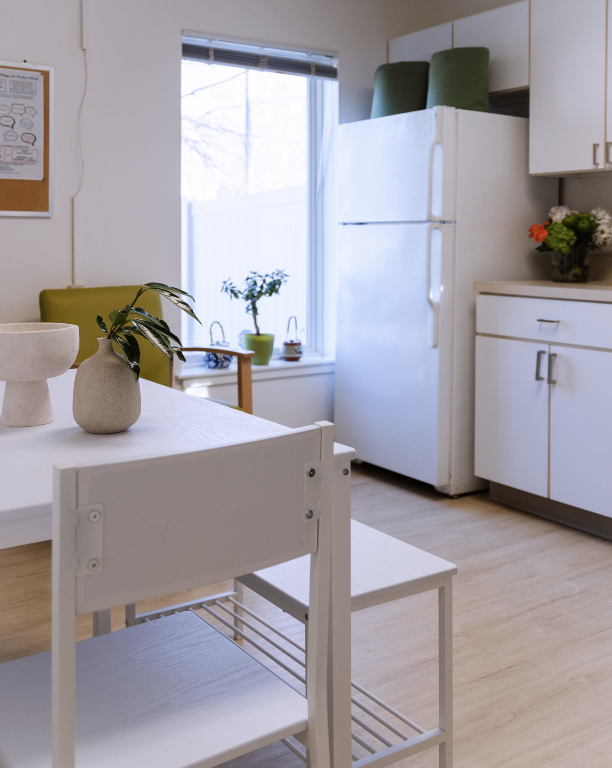Respite Rooms: An Often Overlooked Design Element Critical For Patient Outcomes
AI assisted design
Healthcare professionals face immense stress due to long shifts, skipped breaks, and high-stakes environments. This stress impacts not only their well-being but also patient outcomes. Despite the growing awareness of the need for supportive work environments, one crucial element is often overlooked: the respite room. These dedicated spaces provide a sanctuary for healthcare workers, allowing them to decompress and recharge, ultimately improving their performance and patient care. In this blog, we delve into the significance of respite rooms, backed by research and personal insights, and explore how thoughtful design can make a profound difference in healthcare settings.
What Is A Respite Room?
A respite room is more than a break room; it’s a restorative space dedicated to peace and stress relief for healthcare staff. These rooms are compact, typically around 120 square feet, and can be equipped with features like white noise machines, aromatherapy, and live plants, or kept simple with comfortable seating, dimmable lighting, and windows. Strategically placed near high-stress areas like surgical suites and emergency rooms, these rooms offer a quiet retreat for introspection through prayer, meditation, or deep-breathing exercises.
“The oasis rooms provide a safe, quiet retreat for our caregivers so they can decompress, which can help decrease compassion fatigue and burnout,” “Providing these rooms helps express our gratitude to caregivers for the care they provide to others, and also supports their health and well-being.”
The Research of Respite Rooms
AI assisted design
Studies highlight the importance of restorative environments in healthcare settings. Implementation of respite rooms has been linked to reduced burnout, secondary traumatic stress, compassion fatigue, and turnover rates. For instance, Boerger et al. (2019) found a 33% reduction in nursing turnover with the inclusion of these rooms. However, the success of respite rooms hinges on a supportive culture that encourages their use. Time constraints are a major barrier, emphasizing the need for a healthcare culture that prioritizes staff well-being.
Mount Sinai Hospital Study: Mount Sinai Hospital implemented respite rooms during the COVID-19 pandemic, which became a sanctuary for the staff. Assistant professor Mariam Zakhary highlighted how these rooms offered a retreat from the overwhelming negative statistics and pressure, providing a mental break from the relentless demands of the job. The positive feedback from staff led to the permanent inclusion of these rooms in the hospital’s design plan.
“The recharge rooms were a retreat. Every single thing around us was a negative statistic. How many more lives were lost on our unit? How many ventilators short were we? How many more beds did we need out in Central Park? How much PPE did we have left? But in the recharge room—for a few minutes, you weren’t in that world anymore.”
Designing A Respite Room
Effective respite rooms are tailored to staff needs. Key design elements include:
Location: Ideally, respite rooms should have outdoor views, natural daylight, and be positioned away from noisy areas. Outdoor views, such as gardens or water features, can greatly enhance the room's calming effect. In one project, we designed a respite room with a panoramic view of a healing garden, which became a favorite retreat for staff.
Lighting: Incorporate dimmable lighting and small lamps, along with adjustable curtains or shades. Natural light has a profound impact on mood and energy levels. We often use a combination of daylight and soft, warm lighting to create a soothing atmosphere. Adjustable curtains or shades help manage glare and privacy.
Color and Materiality: Use nature-inspired colors and authentic textures to create a calming environment. Colors like soft greens, blues, and earth tones promote relaxation. Materials such as wood, stone, and natural fabrics add warmth and a sense of connection to nature.
Acoustic and Visual Noise Control: Implement soundproofing and use quiet patterns for decor. Staff-controlled white noise machines or nature sounds can further reduce stress. In one hospital, we used acoustic panels to dampen noise and created a visual focus with a large mural of a serene forest.
Comfortable Furnishings: Soft textures like rugs, pillows, and throw blankets, along with yoga mats and floor pillows, promote relaxation. These elements make the space feel homely and inviting. One of our designs included a cozy reading nook with a plush armchair and a selection of inspirational books.
Personal Touches: Include items like hair ties, lip balms, snacks, phone chargers, and magazines to cater to specific staff needs. These small comforts show appreciation for the staff and enhance their overall experience in the respite room. We often collaborate with staff to understand their preferences and tailor these amenities accordingly.
Additional Features for Respite Rooms
Technology Integration: Respite rooms can benefit from integrating technology that promotes relaxation. Tablets preloaded with guided meditation apps, stress-relief games, and calming music playlists can be included. Virtual reality (VR) headsets offering immersive relaxation experiences, such as virtual nature walks or beach scenes, can provide a quick escape from the high-stress environment. These technological tools offer a modern approach to stress relief and can be particularly beneficial for tech-savvy staff.
Mindfulness and Wellness Programs: Incorporating structured wellness programs can enhance the utility of respite rooms. Scheduled mindfulness sessions, yoga classes, and workshops on stress management can be offered. These programs not only provide immediate stress relief but also equip staff with long-term strategies to manage workplace stress. We have partnered with wellness experts to offer monthly mindfulness sessions in several hospitals, which have been well-received and highly impactful.
Personalized Spaces: Allowing staff to personalize their respite rooms can make these spaces even more effective. Providing options for staff to choose their preferred lighting settings, aromatherapy scents, and even the type of background noise or music can help tailor the space to individual preferences, making it a more effective retreat. Customizable elements can be as simple as a selection of essential oils or a choice of nature sounds.
Nutrition and Hydration Stations: Incorporate small nutrition and hydration stations within the respite room. Stock these stations with healthy snacks, herbal teas, and infused water. Providing access to nourishing refreshments can help staff recharge physically as well as mentally. We often include a small refrigerator stocked with fresh fruits and a variety of herbal teas to promote healthy snacking.
Feedback and Improvement: Regularly soliciting feedback from staff about the respite rooms and making adjustments based on their input can ensure these spaces remain effective and appreciated. Creating a suggestion box or conducting periodic surveys can provide valuable insights into how the rooms are used and what improvements can be made. This ongoing dialogue helps keep the rooms relevant and responsive to staff needs.
Designing A Respite Room
Effective respite rooms are tailored to staff needs. Key design elements include:
Location: Ideally, respite rooms should have outdoor views, natural daylight, and be positioned away from noisy areas. Outdoor views, such as gardens or water features, can greatly enhance the room's calming effect. In one project, we designed a respite room with a panoramic view of a healing garden, which became a favorite retreat for staff.
Lighting: Incorporate dimmable lighting and small lamps, along with adjustable curtains or shades. Natural light has a profound impact on mood and energy levels. We often use a combination of daylight and soft, warm lighting to create a soothing atmosphere. Adjustable curtains or shades help manage glare and privacy.
Color and Materiality: Use nature-inspired colors and authentic textures to create a calming environment. Colors like soft greens, blues, and earth tones promote relaxation. Materials such as wood, stone, and natural fabrics add warmth and a sense of connection to nature.
Acoustic and Visual Noise Control: Implement soundproofing and use quiet patterns for decor. Staff-controlled white noise machines or nature sounds can further reduce stress. In one hospital, we used acoustic panels to dampen noise and created a visual focus with a large mural of a serene forest.
Comfortable Furnishings: Soft textures like rugs, pillows, and throw blankets, along with yoga mats and floor pillows, promote relaxation. These elements make the space feel homely and inviting. One of our designs included a cozy reading nook with a plush armchair and a selection of inspirational books.
Personal Touches: Include items like hair ties, lip balms, snacks, phone chargers, and magazines to cater to specific staff needs. These small comforts show appreciation for the staff and enhance their overall experience in the respite room. We often collaborate with staff to understand their preferences and tailor these amenities accordingly.
Heather’s Perspective:
As the principal designer at Blackwell & Jennings, I've seen first hand the transformative power of well-designed spaces. When we first started incorporating respite rooms into our projects, the feedback from healthcare staff was overwhelmingly positive. These rooms aren't just a luxury; they're a necessity. During one of our projects, a nurse shared with me how a few minutes in the respite room allowed her to reset and return to her duties with renewed focus and compassion. This anecdote resonated deeply with me, reinforcing the importance of our work in creating these sanctuaries.
On a more personal note, when I was breastfeeding, my office did not have a dedicated room for pumping. This was often awkward between my colleagues as well as embarrassing. The lack of a private, comfortable space made an already challenging task even more stressful. This experience has fueled my commitment to ensuring that respite rooms and other supportive spaces are available in healthcare settings. No one should have to feel uncomfortable or unsupported in their workplace, especially in such critical roles.
Global Examples of Respite Rooms
United Kingdom: In the UK, the National Health Service (NHS) has embraced the concept of respite rooms in several hospitals. These rooms are often designed with input from staff and include features like massage chairs, calming music, and even small gardens. The NHS has reported improvements in staff morale and patient care as a result.
Japan: Japanese hospitals have integrated traditional elements into their respite rooms, such as tatami mats and shoji screens, creating a serene environment that reflects their cultural aesthetics. These rooms provide a quiet space for healthcare workers to practice mindfulness and relaxation techniques rooted in Japanese tradition.
Challenges and Solutions in Implementing Respite Rooms
Budget Constraints: One of the common challenges in implementing respite rooms is budget constraints. However, even with limited resources, it is possible to create effective respite spaces. Prioritizing key elements like comfortable seating, calming colors, and good lighting can make a significant difference without extensive costs.
Space Limitations: Another challenge is finding adequate space within healthcare facilities. Creative solutions include converting underutilized areas or repurposing small offices into respite rooms. In one project, we transformed a storage closet into a cozy respite room by optimizing the layout and using multi-functional furniture.
Promoting Utilization: Encouraging staff to use respite rooms can be challenging due to their busy schedules. Promoting a culture that values self-care and providing education on the benefits of respite can help increase utilization. Additionally, management support and policy adjustments to allow short, frequent breaks can make a big difference.
Future Trends in Respite Room Design
As healthcare design continues to evolve, several emerging trends are likely to shape the future of respite rooms:
Biophilic Design: Incorporating elements of nature into interior spaces, known as biophilic design, can significantly enhance the restorative quality of respite rooms. This includes using natural materials, plants, and natural light to create a calming environment. Studies have shown that biophilic design can reduce stress and improve overall well-being.
Smart Technology: The integration of smart technology in respite rooms can provide personalized and adaptive environments. Smart lighting systems, temperature control, and digital wellness programs can be tailored to individual preferences, enhancing the user experience. For example, smart lighting that mimics natural light cycles can help regulate circadian rhythms and improve sleep quality.
Holistic Wellness: Future respite rooms may incorporate a more holistic approach to wellness, addressing not only physical and mental health but also emotional and spiritual well-being. This could include spaces for mindfulness practices, creative activities, and community-building initiatives. The goal is to create a comprehensive support system for healthcare professionals.
Conclusion
Respite rooms are crucial for reducing stress and burnout among healthcare professionals, thereby improving patient outcomes. By thoughtfully designing these spaces to meet staff needs, healthcare facilities can create a supportive environment that fosters well-being and enhances the overall care experience. As we continue to innovate and respond to the needs of healthcare professionals, respite rooms will remain a vital component of a healthy and productive work environment.
References:
Boerger et al. (2019)
Koinis et al. (2015)
Phillips et al. (2018)
Shanley (2023)
Would you like to add a recovery space for your workers to destress?
Making your staff happy is our goal. Our design team will design a unique space that is curated to meet the needs of your healthcare team.
Book your free discovery call, and we can discuss how to best reach your goal of providing a luxury respite room in your healthcare space.

